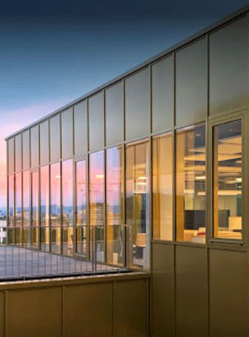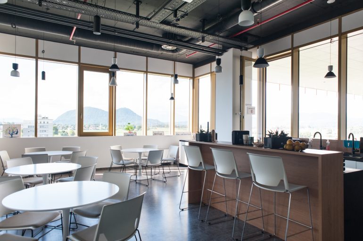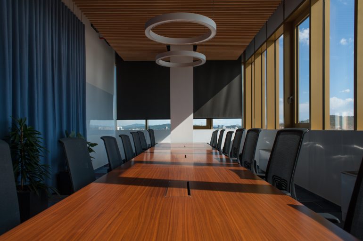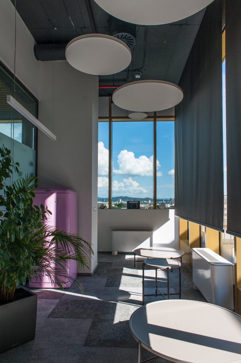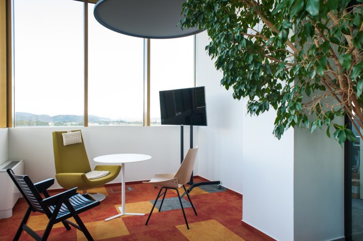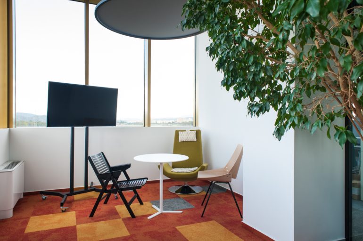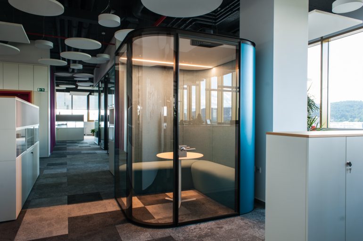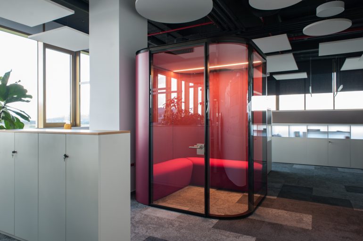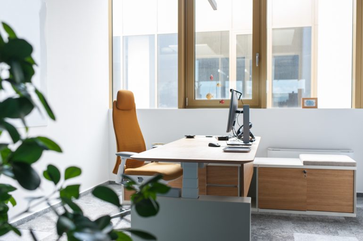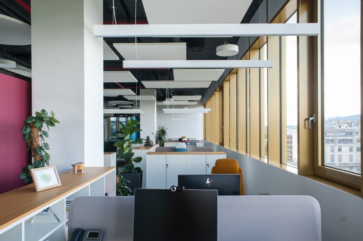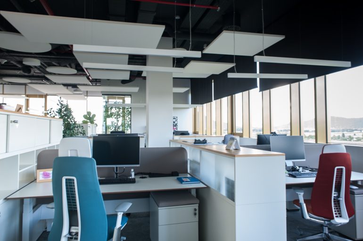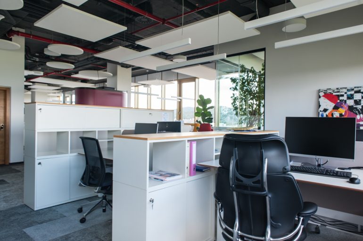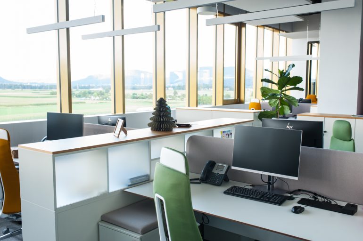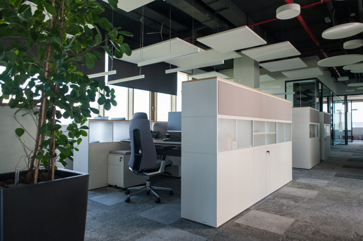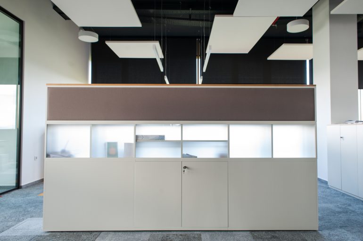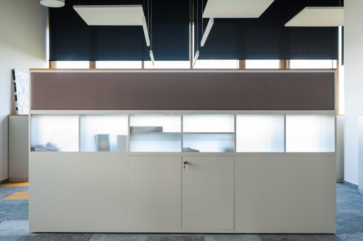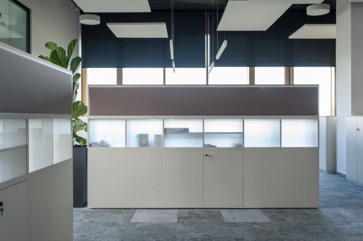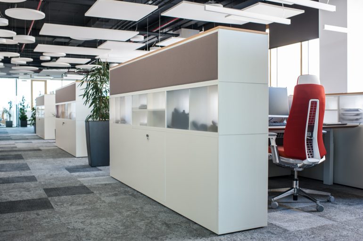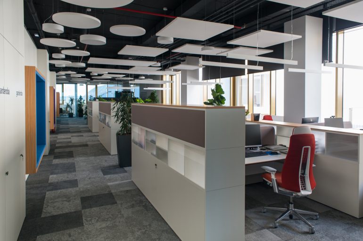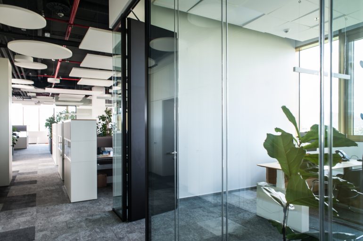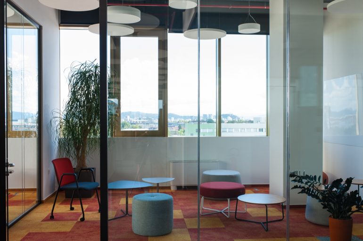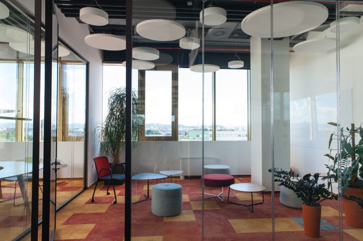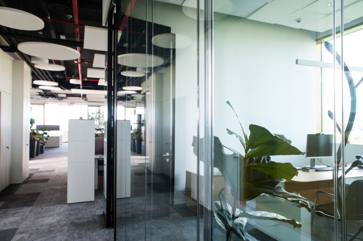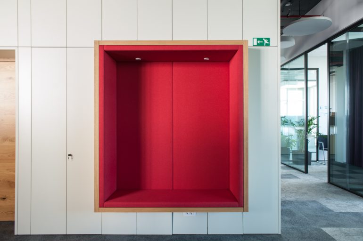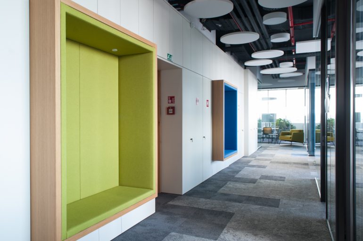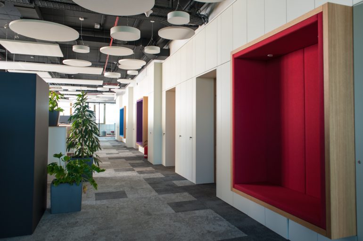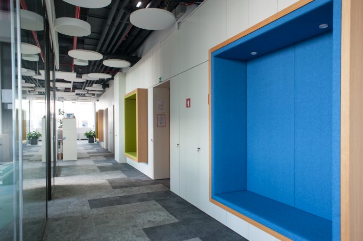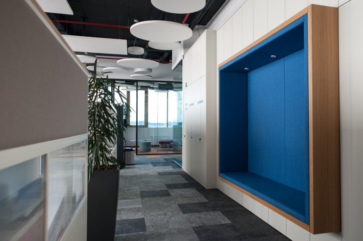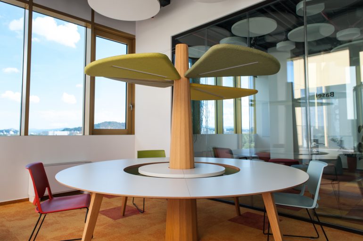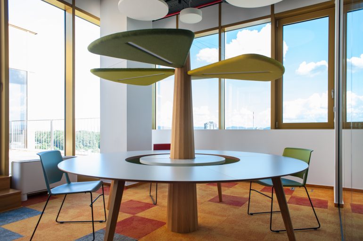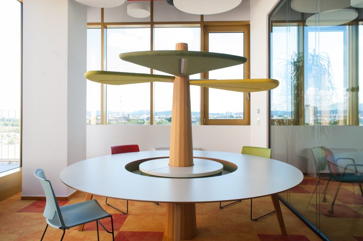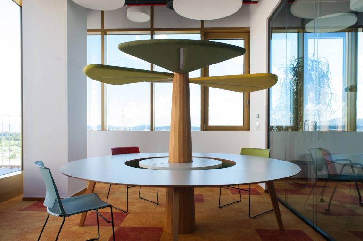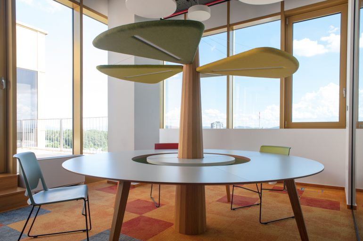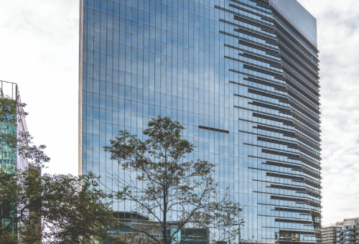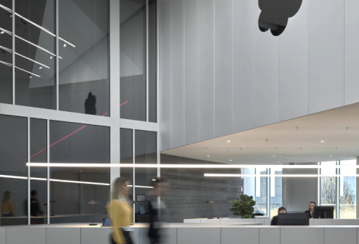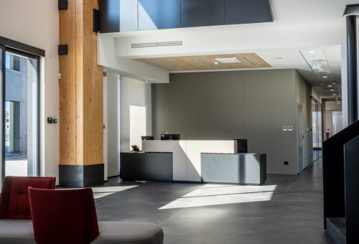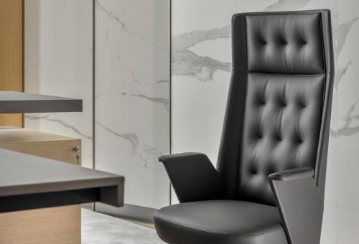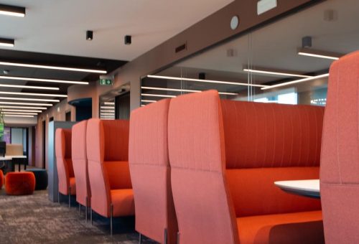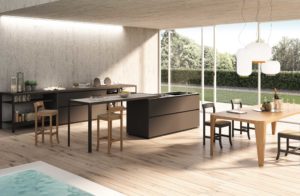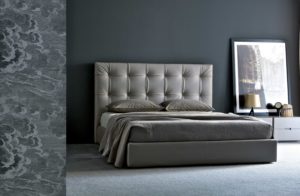Roche – Ljubljana
Estel Group has been involved in the space planning project for the new premises of the Slovenian headquarters of the important Swiss pharmaceutical company Roche, actively coordinating both with the client and with the architect Metod Vidic of the Proinco studio.
The first design phases began in 2018 and construction ended in the summer of 2019. The project occupies two floors of a new building on the outskirts of the city, the Golden Palace, one of the most innovative new buildings in the area. Overall, the two floors house about 60 people in Open Space, 15 closed offices, 1 CEO’s office, a large kitchen with an adjoining training area, numerous Smart zones distributed equally on the floors.
Estel Group’s contribution involved the supply of partition walls, furniture for operational areas, furniture for executive offices, furniture for meeting rooms and Smart furniture (Phone Booth, Collaborative room, Sharing Table).
The project revolves around the central service core (consisting of stairs, elevators and bathrooms) to cover which a wall unit of different depths was created. This is characterized by a uniform aesthetic along the entire perimeter but hides various functions inside: from the simple archive, to the wardrobe, to the doors to hide electrical panels up to service compartments for cleaning materials; all the walls have been integrated into both the fire-fighting system and the access doors to the various services, which have been framed by the furniture itself through custom-made door compartments. Upholstered sofas in niches have also been inserted along the equipped wall with the aim of creating various places for informal meetings or individual concentration along the corridor.
All desks, both operational and executive, are adjustable in height. The client’s request was to allow the operational desks as large a personal storage volume as possible. For this reason, each two-person bench is linked to a container almost 3 meters long characterized as follows: the container positioned between the workstations is made up of two modules; the part below the desk is dedicated to hosting PCs and cabling, while the part above the desk level has an opal glass back. The containers in the corridors, on the other hand, are higher and equipped with an additional module with a fabric back.
The opal glass has the purpose of creating privacy between the stations, acting as a back to allow the filing not to fall and at the same time lightens the image of the container itself and allows the passage of light. The fabric back of the tallest piece of furniture along the corridor has the purpose of soundproofing but can also be pinned to be used for memos and messages.
The workspace is interspersed with Smart zones characterized by different types of Collaborative Rooms and a Baobab sharing table placed near the entrance.
The walls are all double glazed because the request was for an important acoustic insulation.
- 2020
- Roche
- Banks and Offices
- Metod Vidic
