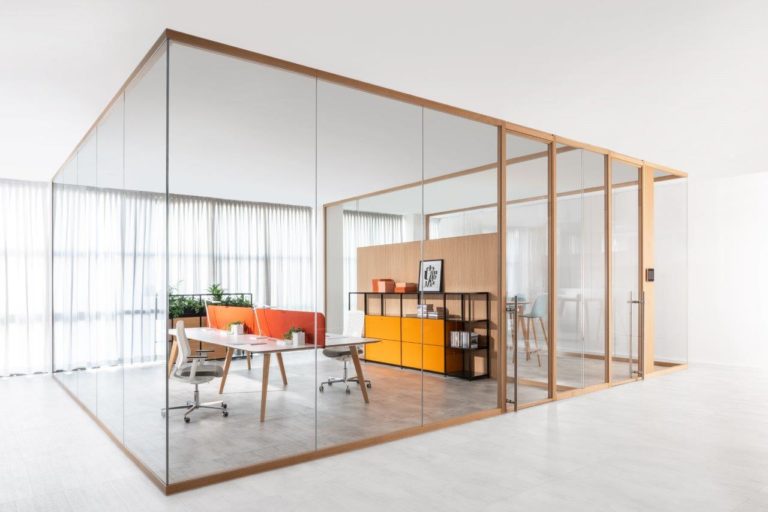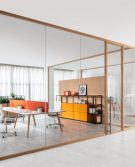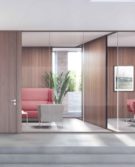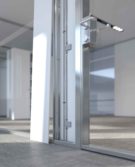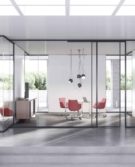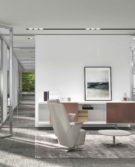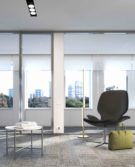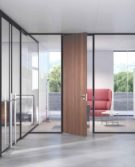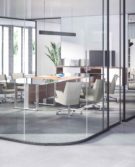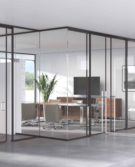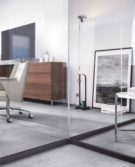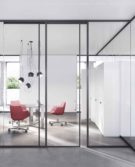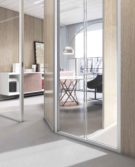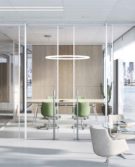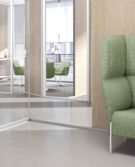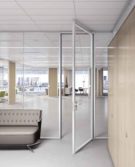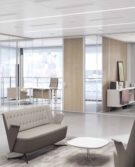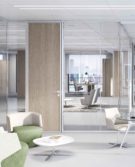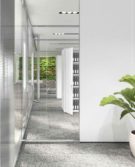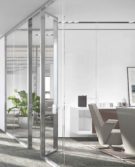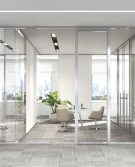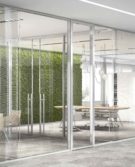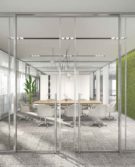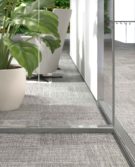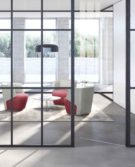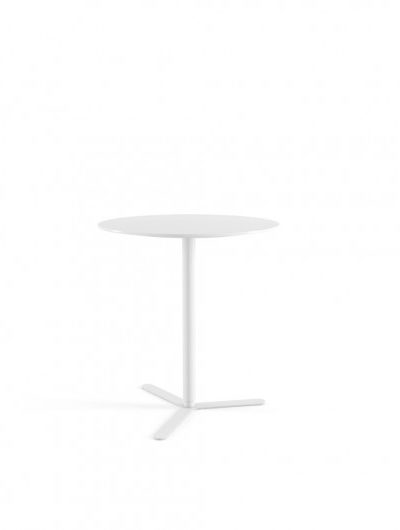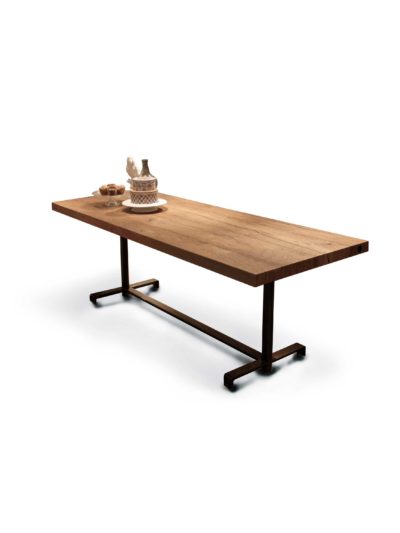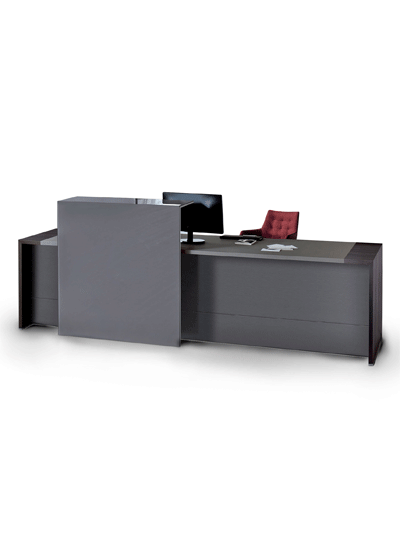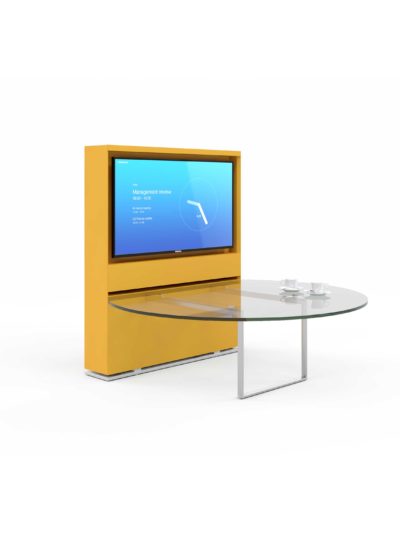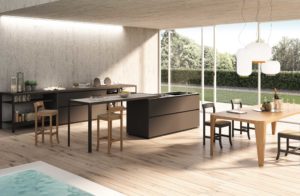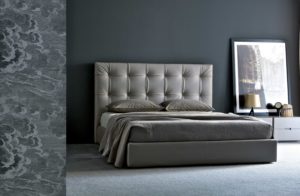3-6-9 partitions
With the new 3-6-9 Partitions System, Estel has created a unique solution for Aesthetics, Functionality and Sound Insulation.
The use of glazed partitions is appreciated for its transparency in open space environment; otherwise privacy is granted by the use of wooden panels both for Executive areas and Workstations; 3-6-9 Partitions are suitable for Meeting Rooms and Training Rooms as well. A useful and easy-to-handle System, for Space Planners, Facility Managers and Architects.
The ”3” single-glass wall (W 32 mm – 11/4”) meets soundproofing requirements of up to 39 decibels at the lowest possible cost, maintaining the same level of functionality as the “6” and “9” partitions system.
Partition “6” double-glass wall (W 64 mm – 21/2”) increases acoustic performances and reaches the highest aesthetic level, thanks to the 64 mm-thick profiles.
Architectural Wall “9” (W 93 mm – 35⁄8”) meets the most advanced acoustic insulation requirements and allows an excellent integration of sophisticated technical elements such as “pocket” sliding doors. The three groups are coherent in technical, architectonical and finishing details, ensuring the necessary design uniformity to the projects. They can be used in connection, one aside the other, without interruption, maintaining internal and external planarity, depending on design requirements.
The system can also be integrated with storage partitions (46 cm depth), to be used as a wardrobe or container. 3-6-9 Partition System is highly customizable, using elements with different thickness and finishing at the same time. The system has a wide range of height adjustment (up to ± 25 mm, with 64 mm upper profiles), meant to reduce alignment errors of floors and ceilings. The system is easy-to handle and to install, and gives a wide range of technical solutions to manage vertical misalignments (up to ±37,5 mm with 64 mm profiles).


